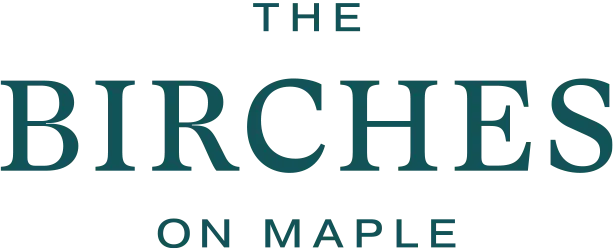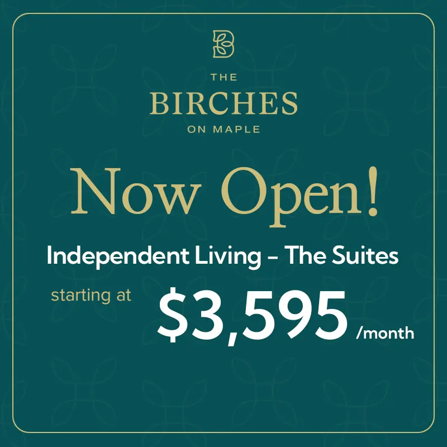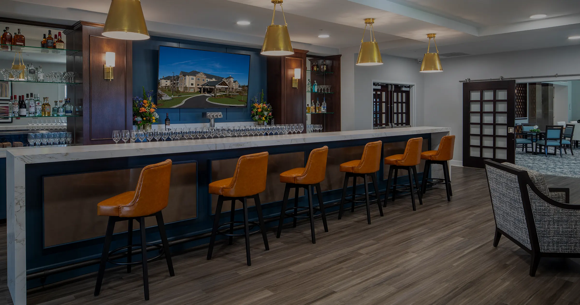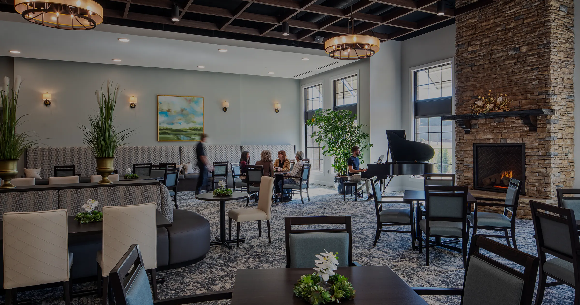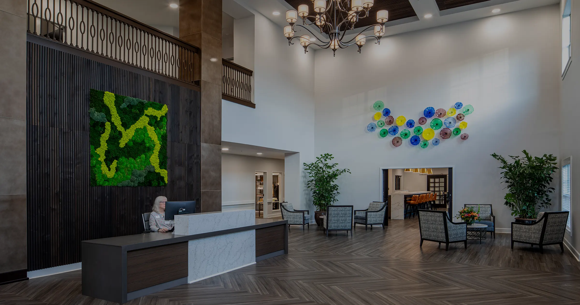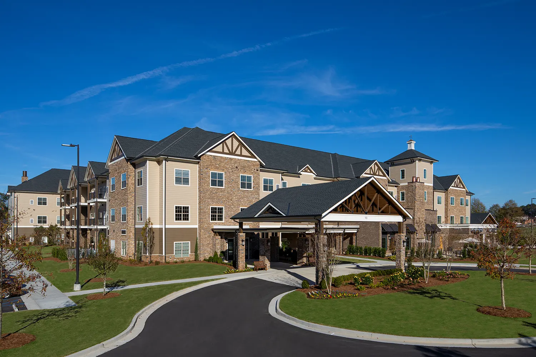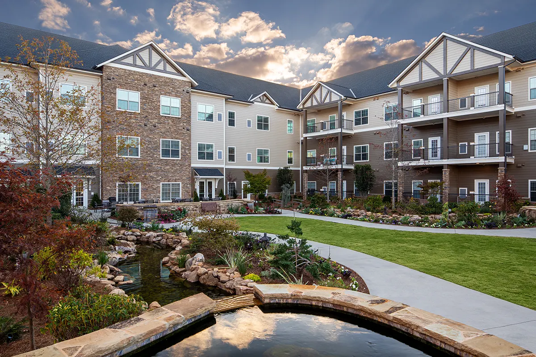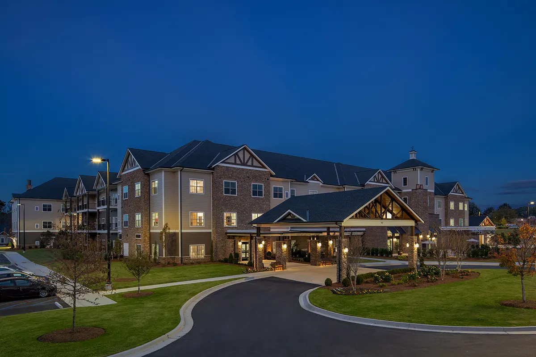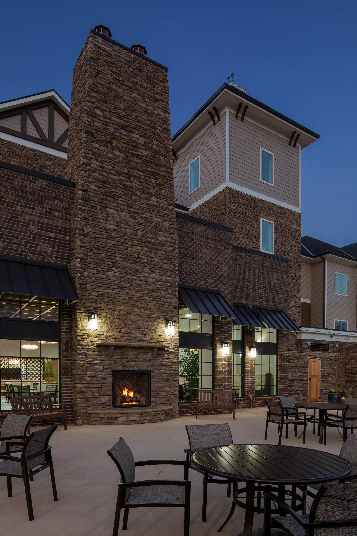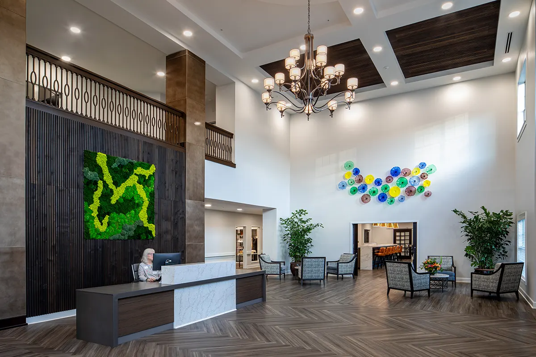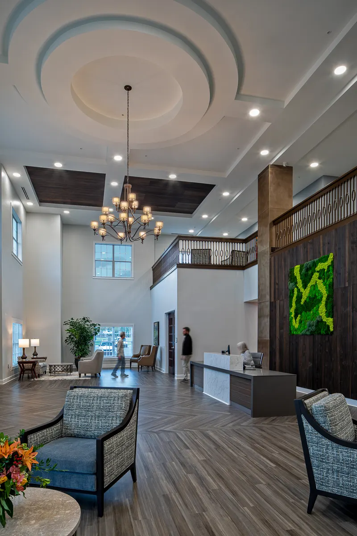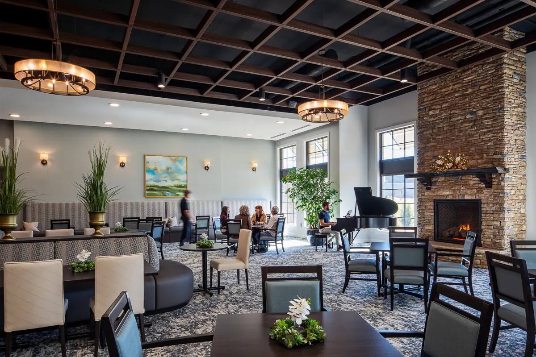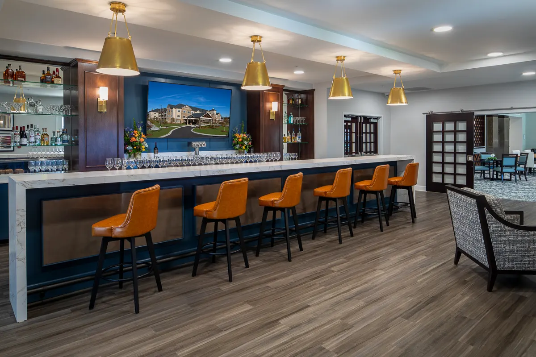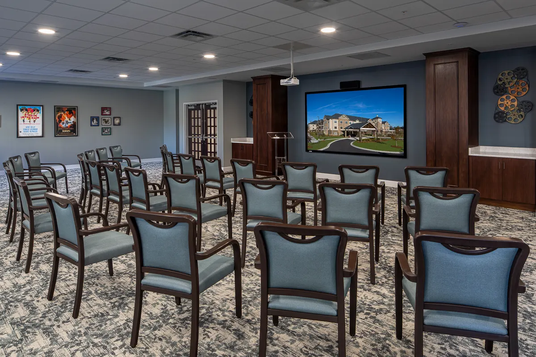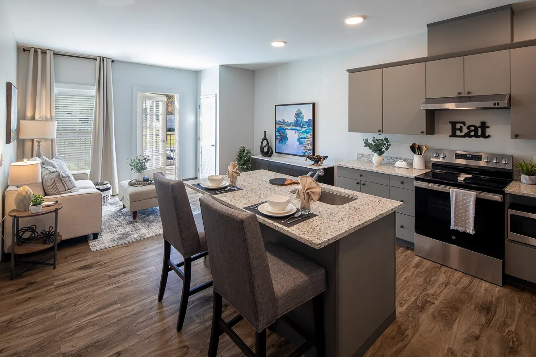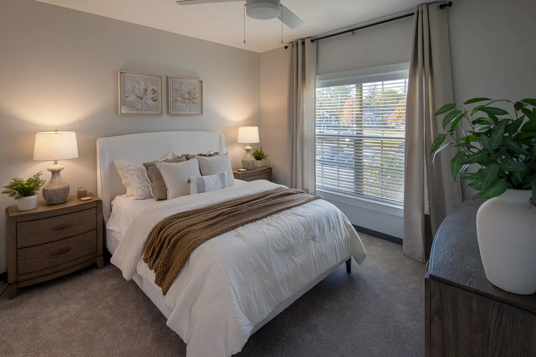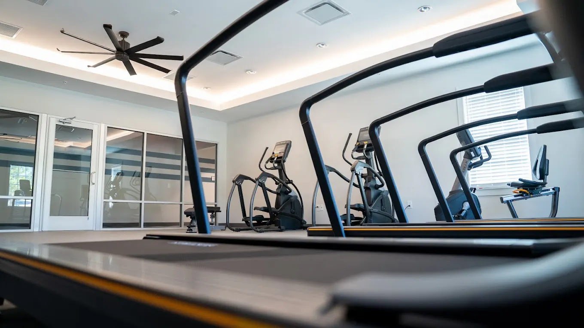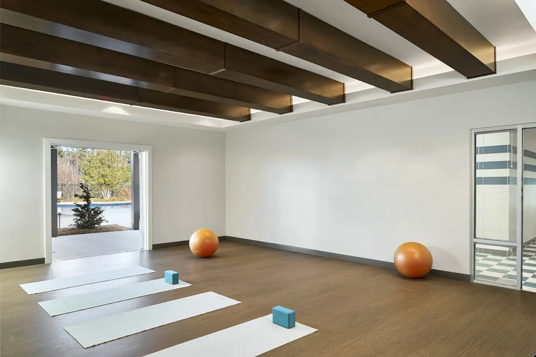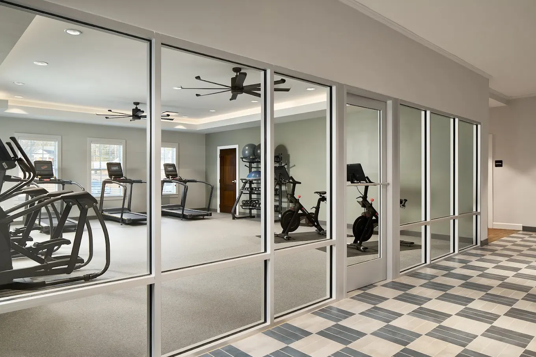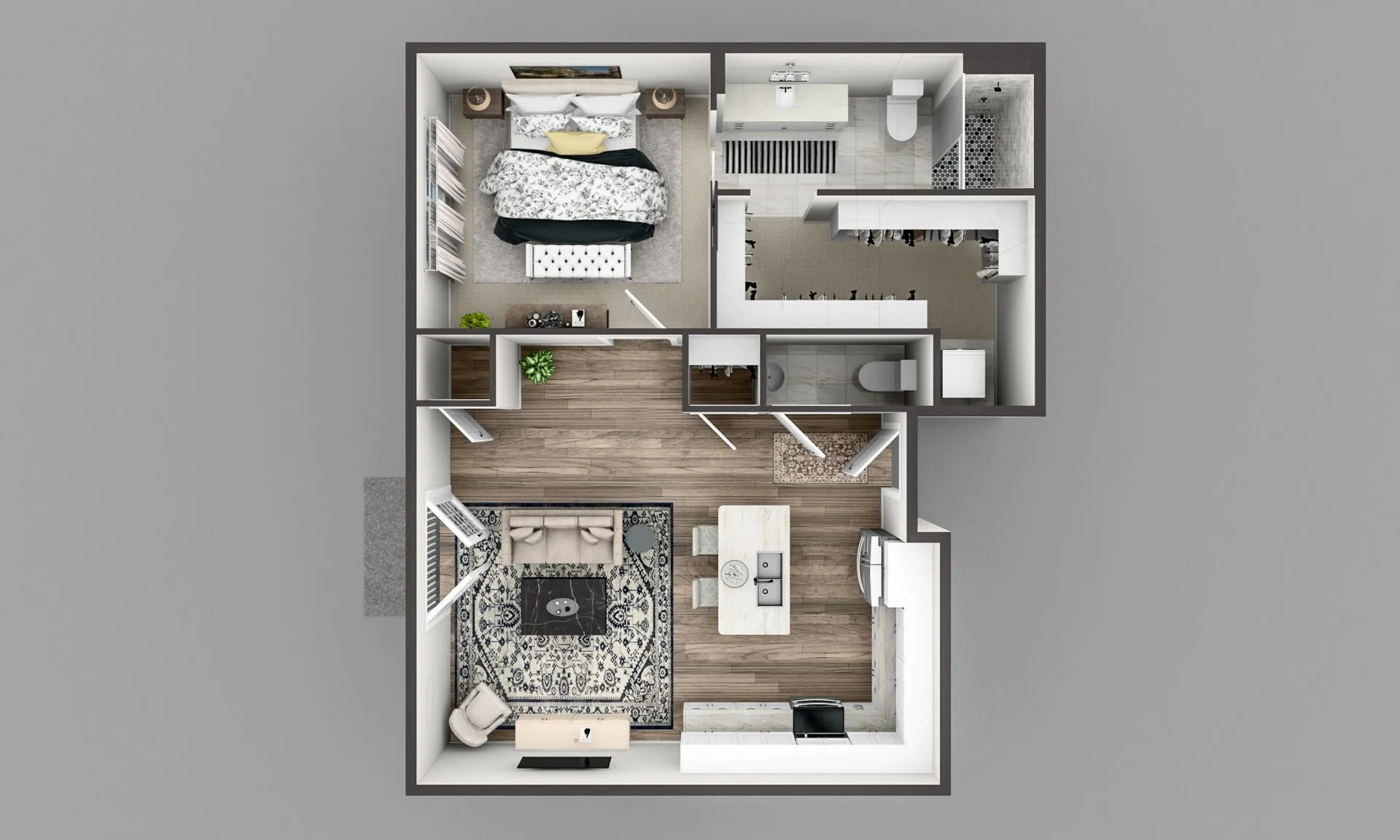
The Sycamore
826. 32 SqFt
1 Bed
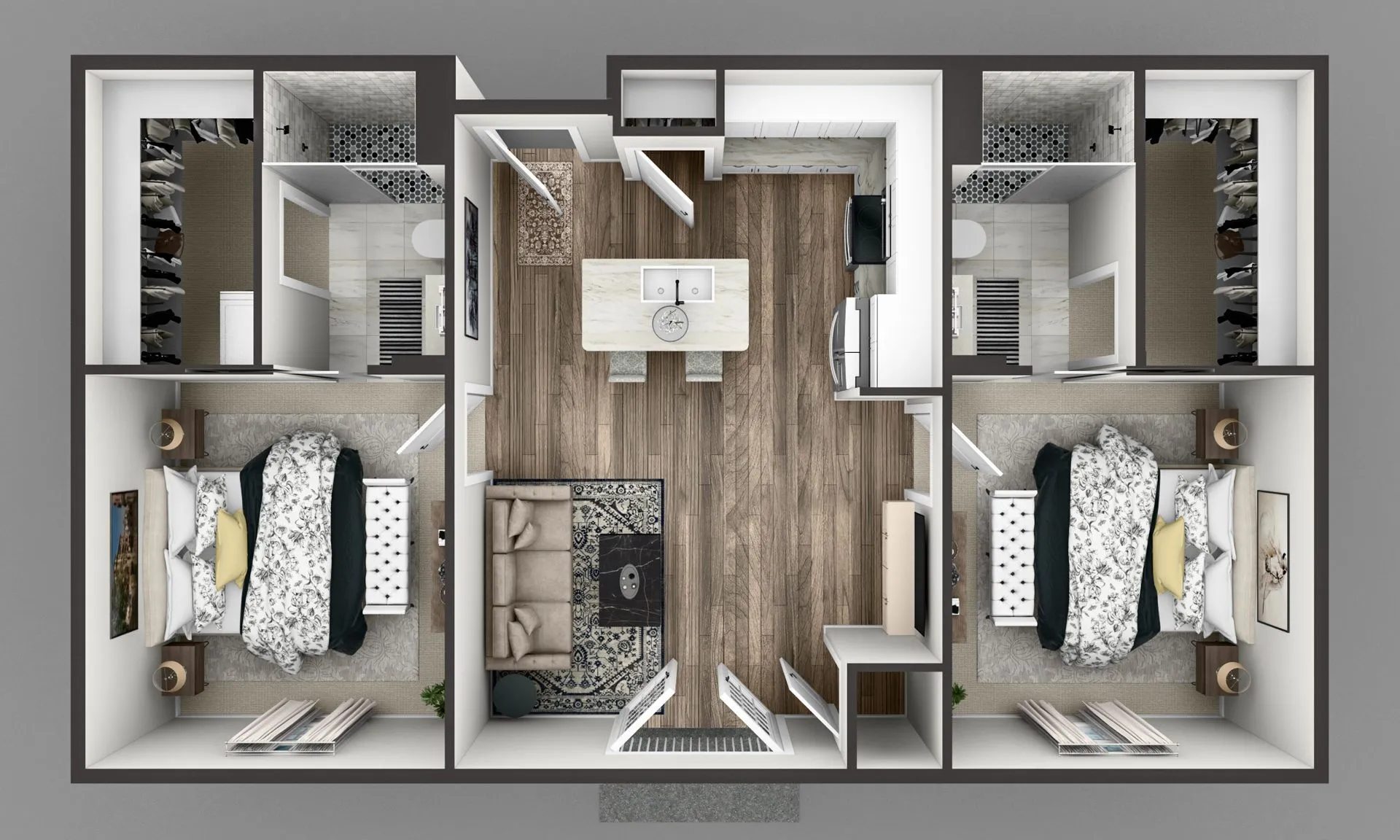
The Birch
959.20 SqFt
2 Bed
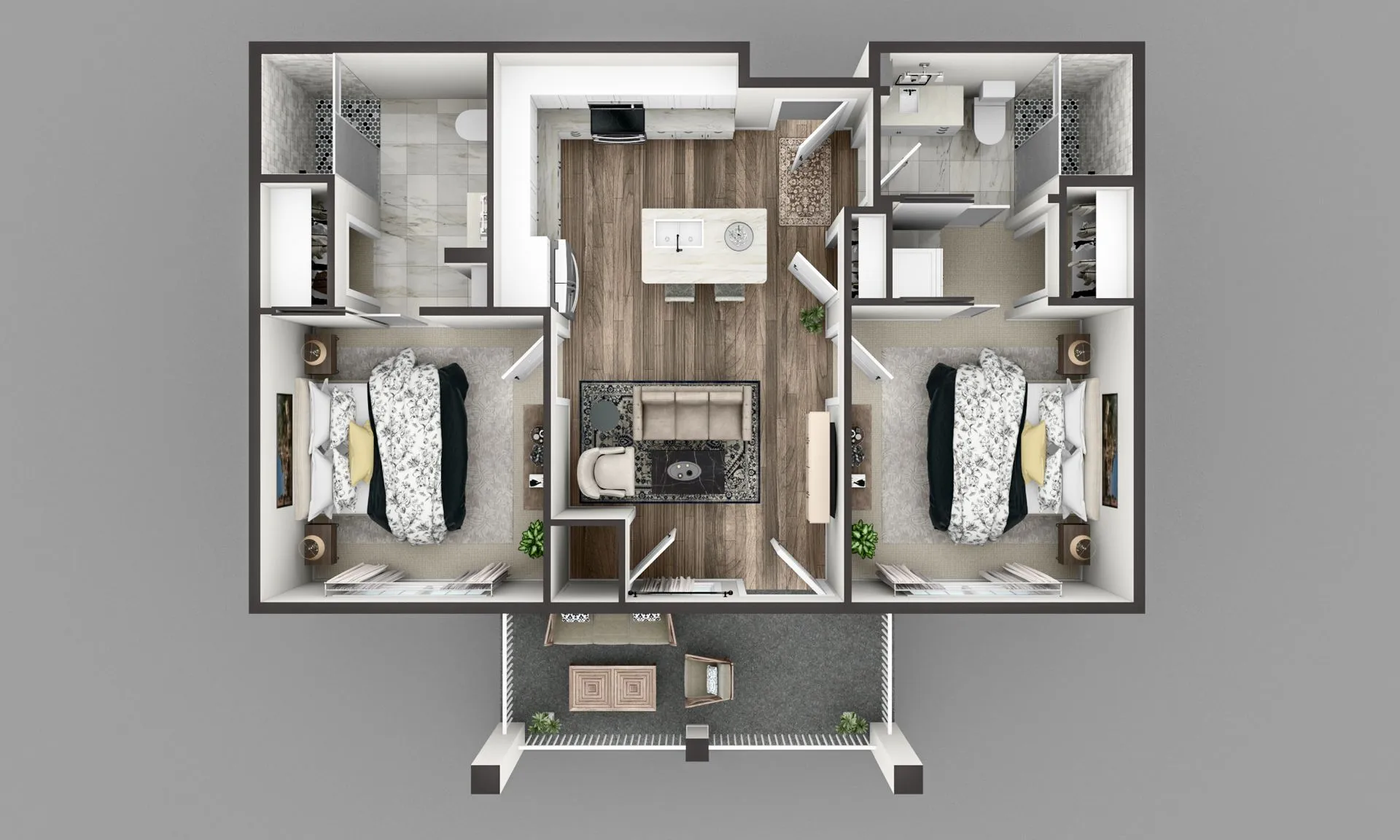
The Magnolia
865.50 SqFt
2 Bed
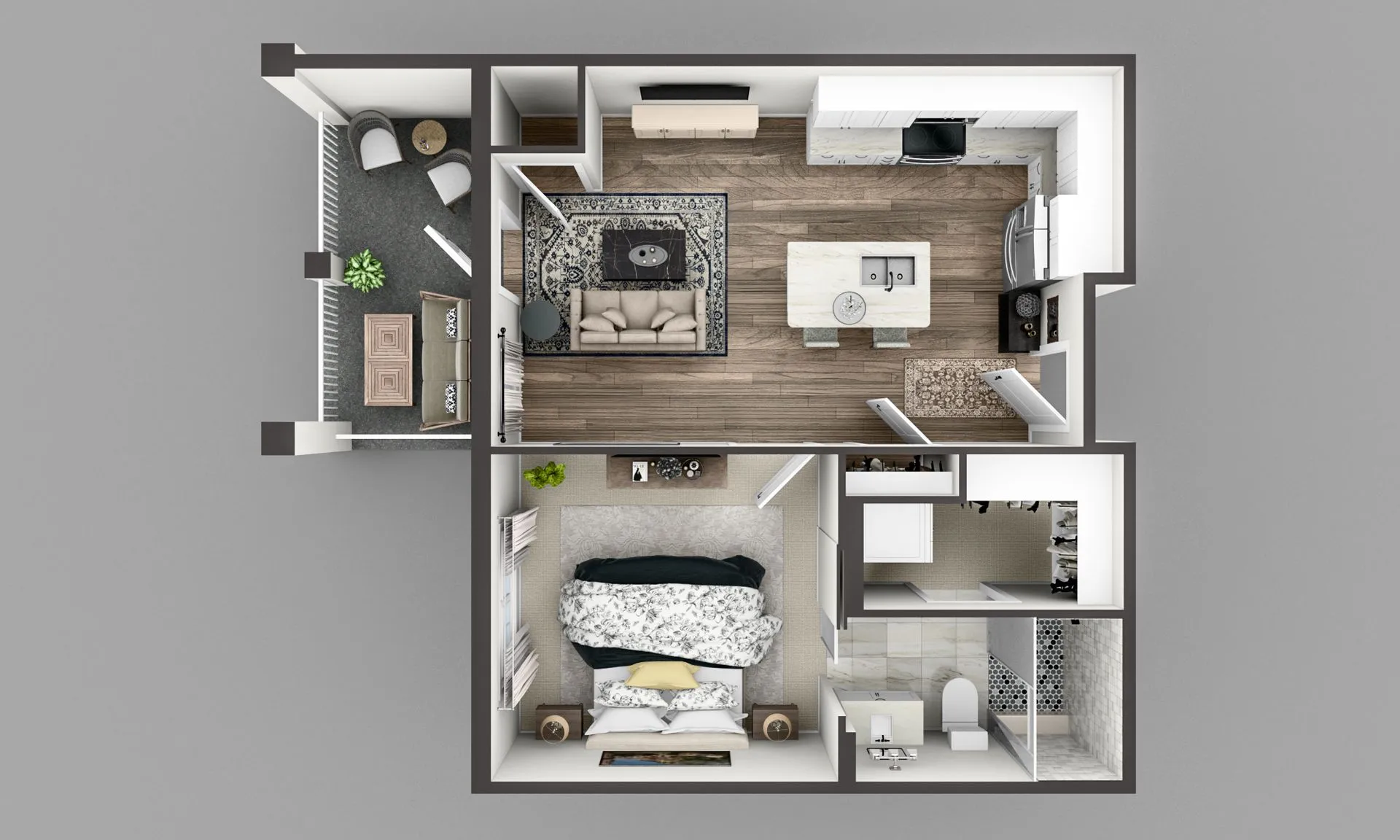
The Hickory
608.43 SqFt
1 Bed
Amenities
- Elevator accessible floors
- Choice of one- and two-bedroom apartments
- Keyed entry door
- Fully-equipped kitchen with microwave, range top and oven
- Granite kitchen countertop and stainless-steel appliances
- Personal washer and dryer
- Individual climate control (heating and A/C)
- Water, trash, sewer, electric, high-speed internet included
- Continental breakfast and choice of lunch or dinner, prepared by the chef
- Dining room, including outdoor patio
- Coffee bar/bistro with snacks, beverages and hydration station
- Scheduled weekly basic housekeeping
- Concierge support/services
- Basic maintenance support/services
- Scheduled transportation (10-mile radius)
- Daily activities, social events and planned weekly outings
- Specially designed health and wellness program (Tanner’s Get Healthy, Live Well)
- Full-service beauty salon by appointment
- Beverage bar/lounge
- Nature walking path, communal garden and central courtyard
- Clubhouse membership, including indoor/outdoor pools, fitness center and classes, yoga studio, bocce ball, arts and crafts, and more
- Pet-friendly community (25 pounds or less)
- Open and handicapped parking
- Non-smoking community
Request More Information
We’d love to hear from you and answer any questions.
