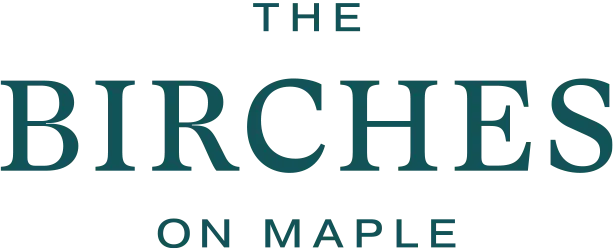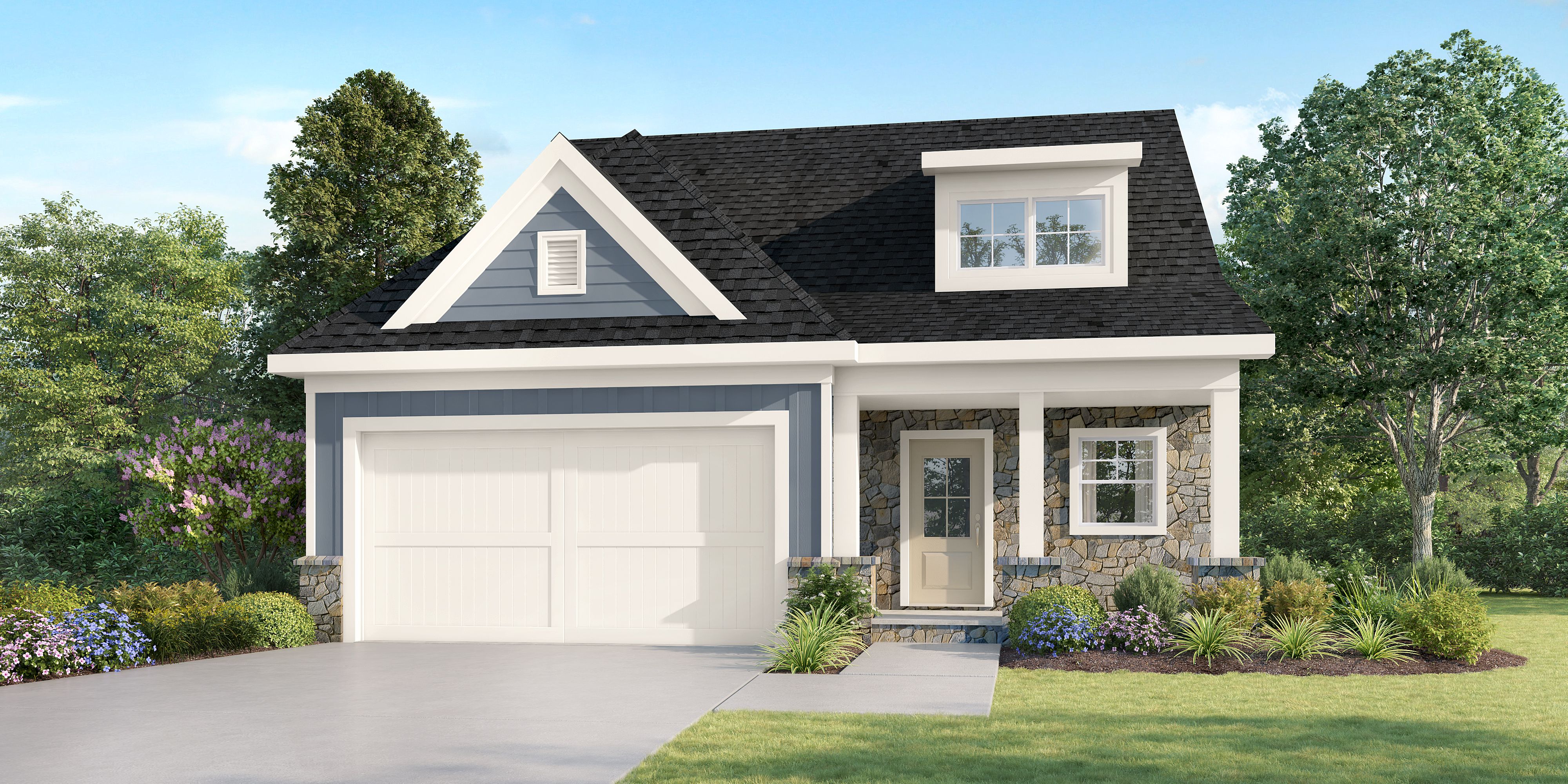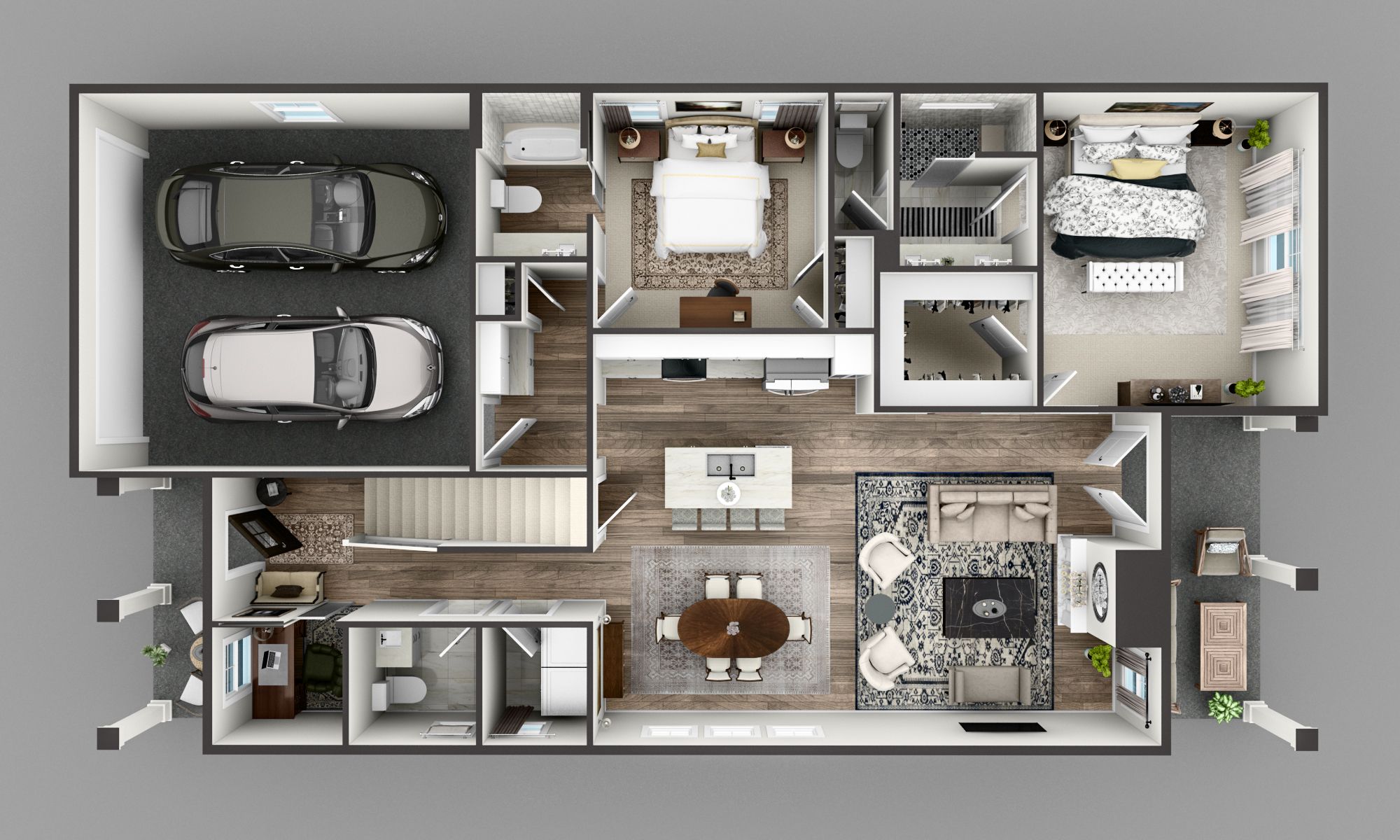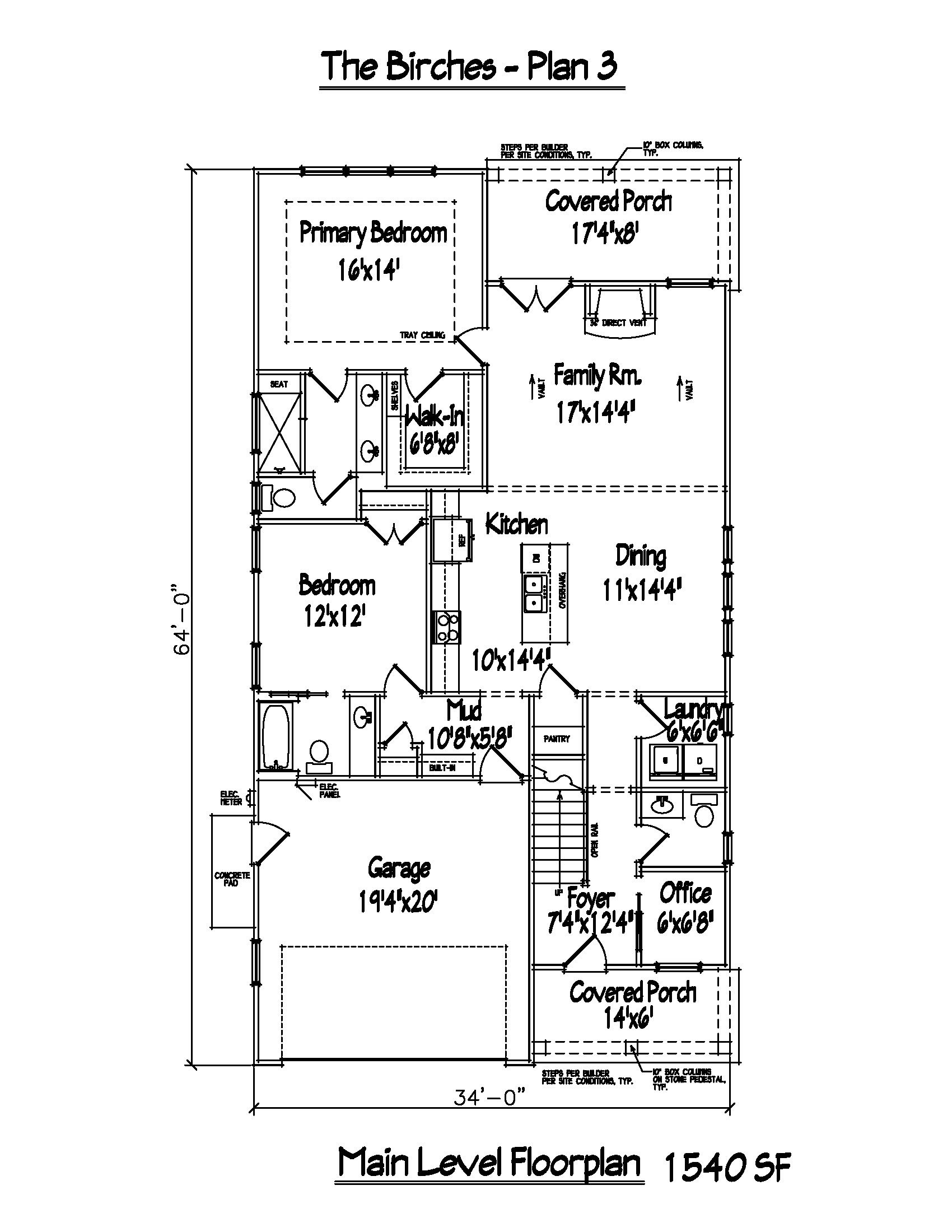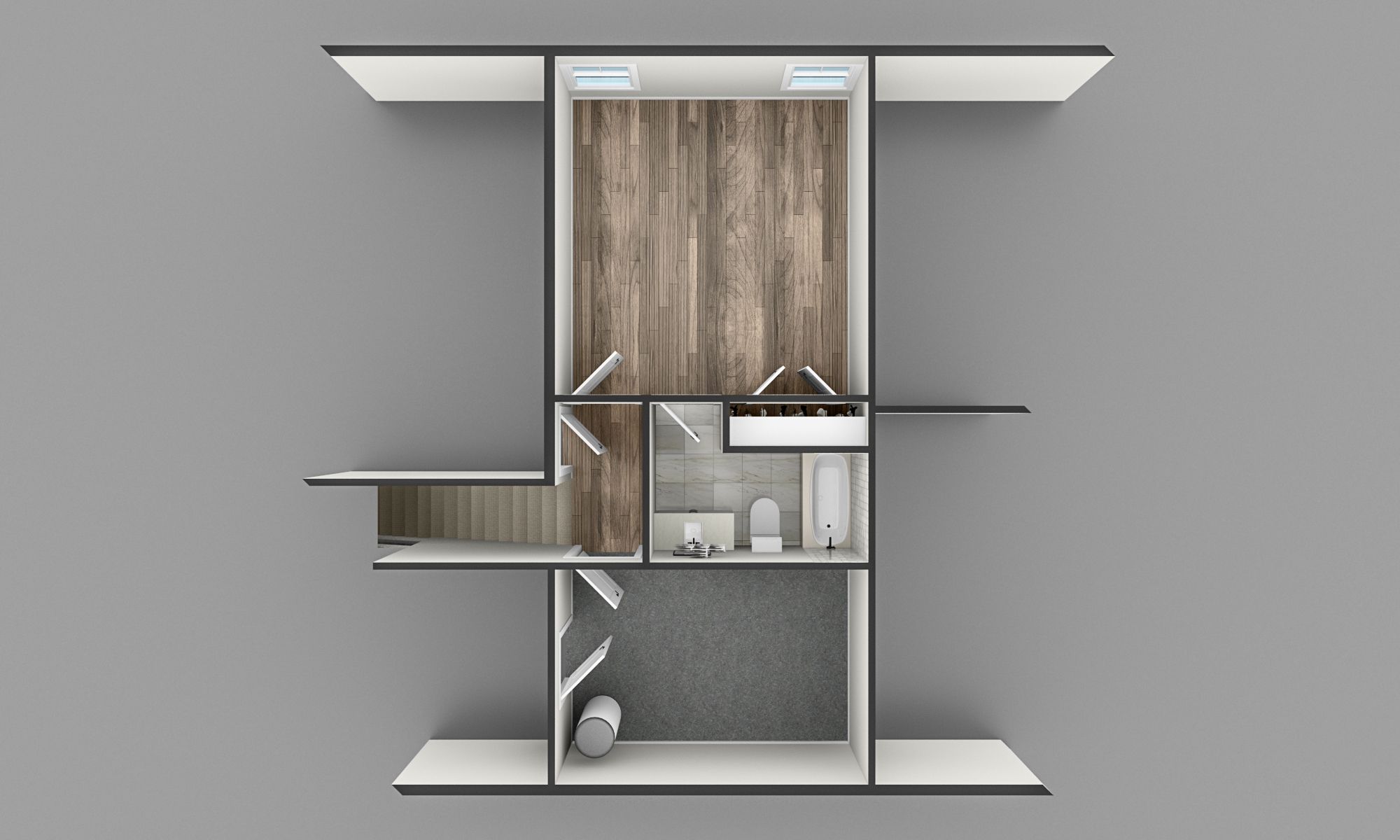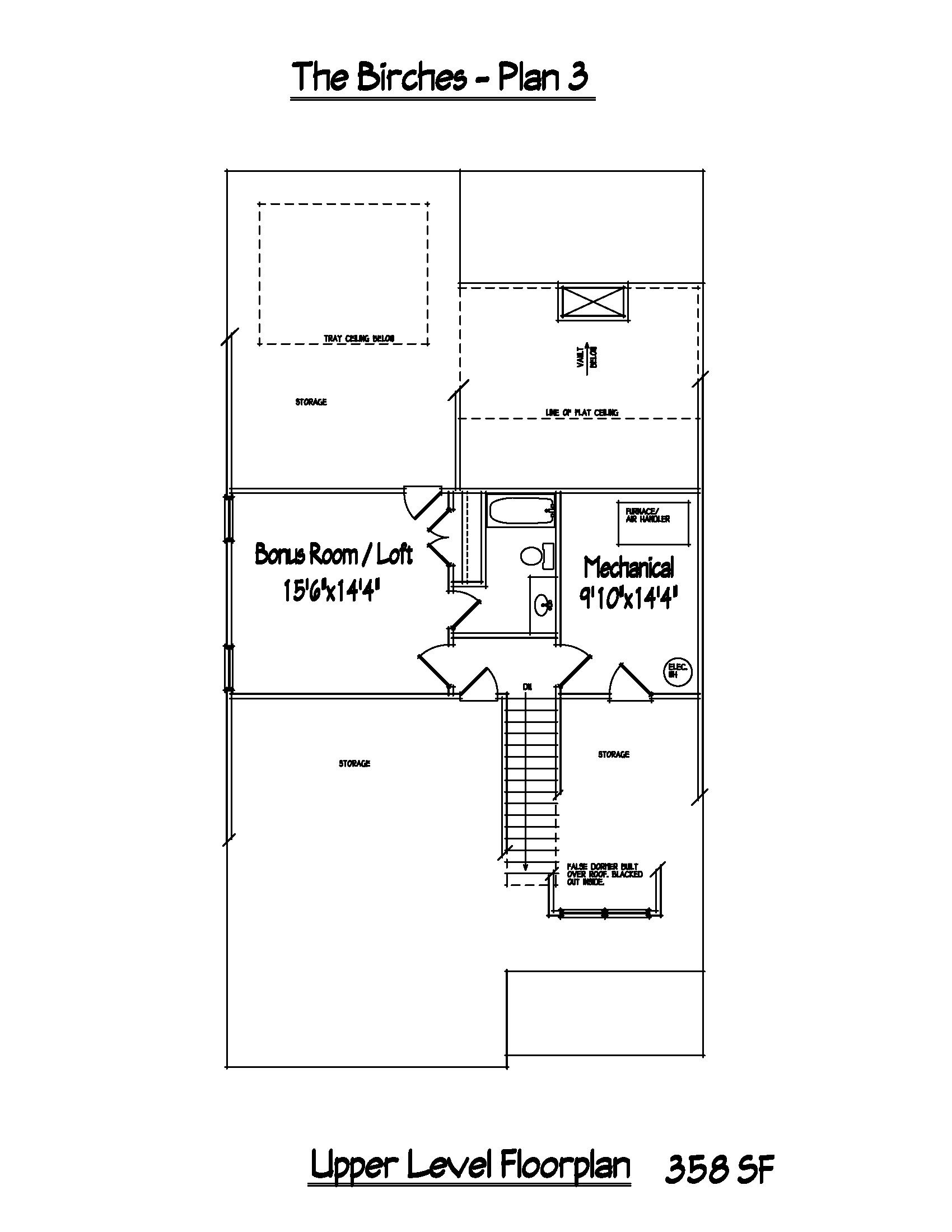The Willow
This charming floor plan is as beautiful on the inside as it is on the outside. As soon as you walk into The Willow, you’re greeted by a beautiful foyer and generous laundry room. Not far ahead, you’ll see a gorgeous dining room, a well- appointed kitchen, and a walk-in pantry. The primary bedroom and bathroom are also on the main floor, along with a second bedroom that connects to a full bathroom. Upstairs offers the option for an additional bedroom and ensuite bath or simply use the generous space for your downsizing needs.
Price Starts from $440,813 (Prices are subject to change.)
